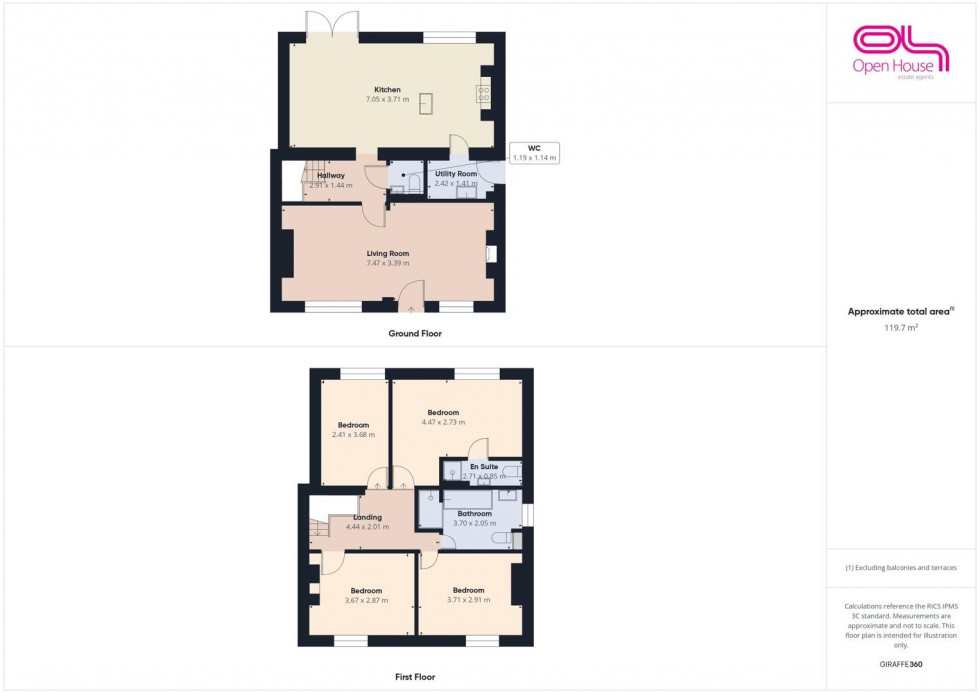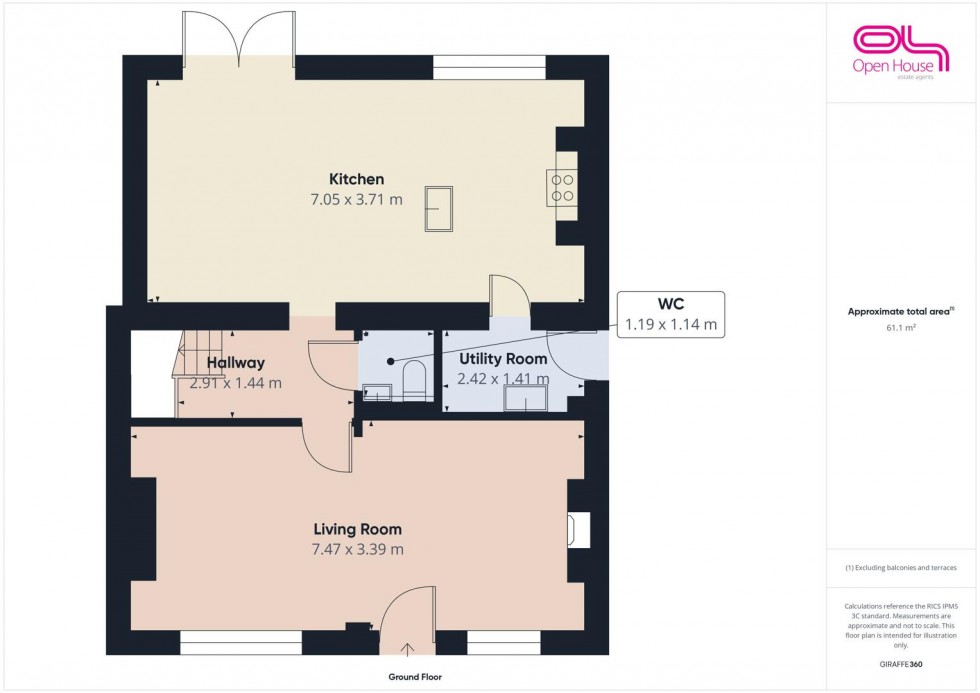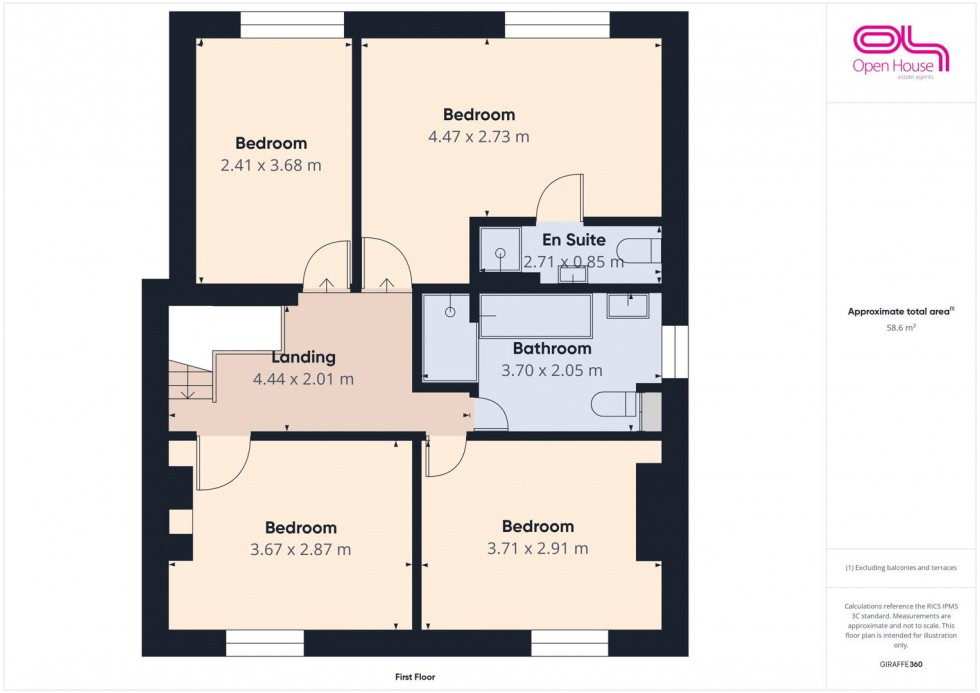Step inside and you’re welcomed by a spacious living room featuring exposed brickwork, original beams, and a charming fireplace with log-burning stove — the perfect space for relaxing evenings in. The open-plan kitchen and dining area forms the heart of the home, complete with a central island, integrated appliances, and French doors framing views across the garden and fields beyond. A utility room and ground-floor WC provide everyday practicality.
Upstairs, there are four well-proportioned bedrooms, including a light-filled master suite with en-suite shower room. The family bathroom is finished to a high standard, offering both a freestanding bath and a walk-in shower with elegant patterned tiling.
The home benefits from mains gas, a new energy-efficient combi boiler, and excellent insulation throughout, ensuring it’s as warm and efficient as it is full of character.
Outside, the large gravel driveway provides ample parking and leads to a double garage, while the gardens offer plenty of space to relax and enjoy the countryside surroundings. To the rear, rolling Staffordshire fields provide stunning sunset views — a peaceful backdrop to everyday life.
Located just minutes from Stafford town centre, with its mainline rail links and excellent schools, this is a home that combines rural tranquillity with everyday convenience.
The Local Area
Sandon Bank sits within the picturesque parish of Sandon and Burston, around four miles northeast of Stafford town centre. It’s a peaceful semi-rural setting surrounded by open countryside, offering the calm of village life while remaining within easy reach of everyday amenities.
Stafford itself is the county town of Staffordshire, known for its historic market square, independent shops, and excellent range of supermarkets, restaurants, and leisure facilities. Rail links from Stafford station provide direct services to Birmingham, Manchester, and London, while the nearby A34, A51, and M6 make commuting straightforward in any direction.
The village of Sandon is home to a welcoming community, a traditional pub — The Dog and Doublet — and the beautiful All Saints Church. Nearby countryside walks and cycle routes are plentiful, and Sandon Hall, a stunning stately home with landscaped gardens, hosts a variety of local events throughout the year.
Families will appreciate the choice of well-regarded primary and secondary schools in the wider Stafford area, along with nurseries and sixth-form options. For those who enjoy the outdoors, Cannock Chase Area of Outstanding Natural Beauty and Doxey Marshes Nature Reserve are both just a short drive away.
Sandon Bank offers a rare balance: rural tranquillity with easy access to town conveniences, transport links, and green open spaces — a location that truly captures the best of Staffordshire living.
Kitchen / Dining Room
The heart of this beautiful home is the open-plan kitchen and dining space — light, spacious, and designed with both style and practicality in mind. The bespoke cabinetry combines deep navy and soft cream tones, finished with solid granite worktops and a central island that doubles as a breakfast bar.
A traditional range cooker sits perfectly within a tiled alcove, complemented by a ceramic sink, integrated appliances, and subtle under-lighting that adds warmth to the room. The dining area offers plenty of space for family meals or entertaining, with French doors opening directly onto the garden and countryside views beyond.
Finished with stone-effect flooring, pendant lighting, and panelling detail to the walls, this is a room that perfectly blends country charm with modern living.
This impressive dual-aspect living room is a bright and welcoming space, perfectly suited for both family life and entertaining. The feature fireplace with exposed brick and stone detailing creates a striking focal point, housing a log-burning stove that brings warmth and character to the room.
Soft neutral tones, plush carpeting, and exposed ceiling beams add a touch of country charm, while recessed lighting and large windows ensure the space feels light and inviting throughout the day. With ample room for multiple seating areas, this is a versatile and beautifully presented room — equally ideal for cosy evenings or larger gatherings with family and friends.
The hallway is bright and welcoming, providing access to the living room, kitchen, and stairs to the first floor. It features neutral décor, a fitted carpet, and wooden stair rails with white spindles, creating a fresh and contemporary feel right at the heart of the home.
The downstairs cloakroom is a stylish and compact space with tasteful tropical-themed wall coverings and a modern vanity unit with a wash basin and WC. It offers a refreshing surprise of character and functionality tucked away just off the hallway.
Stylish and practical, the utility room continues the home’s high-quality finish with matching cabinetry, granite worktops, and contemporary herringbone tiling. There’s space and plumbing for laundry appliances, along with additional storage and a secondary sink for everyday convenience.
A side door provides direct access to the outside — ideal for muddy boots, pets, or garden use — making this a perfectly designed space that keeps the main kitchen looking its best while offering excellent functionality for busy family life.
The first-floor landing is spacious and bright with patterned carpeting and access to all bedrooms and bathrooms. It creates a central, airy hub for the home's upper level.
The main bedroom is a serene and comfortable room with a large window overlooking the garden, flooding the space with natural light. The neutral carpet and soft furnishings provide a calm environment, making it an ideal restful retreat.
The en suite shower room is a compact, modern space serving the main bedroom. It features a walk-in shower, a small vanity unit, and tiled walls, designed for convenience and privacy. Please see 360 Tour
A cosy double bedroom featuring neutral tones and a large window that overlooks the garden, bringing in plenty of natural light. This room offers ample space for furniture and provides a peaceful feel.
This bedroom is bright and compact with a window overlooking the garden. It is neutrally decorated to provide a versatile space suitable for a child's room or home office.
A bright, comfortable bedroom featuring a vaulted ceiling and a large window. The space is decorated in soft neutral tones creating a calm atmosphere, perfect for rest and relaxation.
The main bathroom is a well-appointed space with a stylish panelled bathtub, separate walk-in shower, and modern vanity unit. It features a window that allows natural light to brighten the room and tasteful tiling throughout, combining functionality and comfort.
The exterior grounds include a substantial gravel driveway providing ample parking, bordered by well-maintained lawn areas and enclosed by a combination of brick walls and wooden fencing. There is a detached double garage and a covered side walkway with exposed wooden beams, adding practical outdoor storage and shelter. To the rear, a paved patio terrace overlooks open countryside, offering a private and peaceful outdoor space to relax and entertain. The gated entrance and traditional brickwork contribute to the charming and secure feel of the property.


