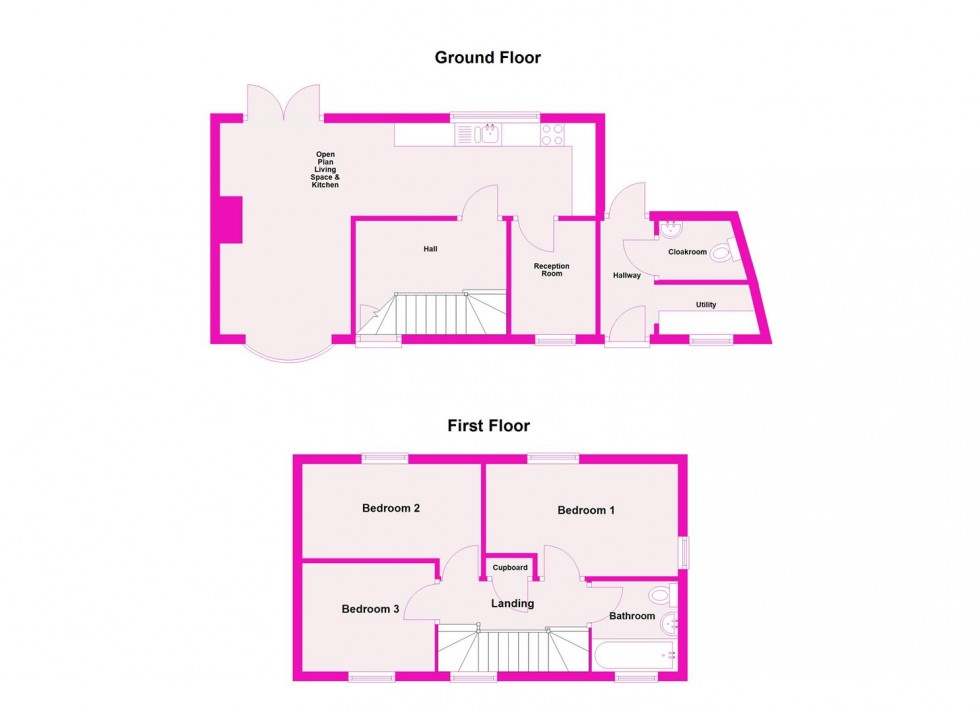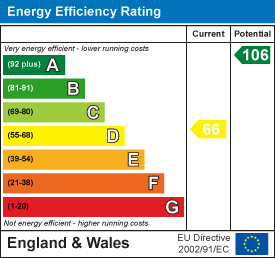An 'L' shaped Living space/Kitchen with patio doors leading to the rear garden. The living space benefits from a large bay window letting in plenty of natural light and a log burner. The kitchen area has a range of base units with integrated Fridge/Freezer, Hob and Oven with extractor over. A 1 1/2 bowl sink and drainer with mixer tap sits below the window overlooking the rear garden.
A versatile room which could be used as an office, playroom or dining room.
From the living space you can access one of the properties hallways. Stairs lead up to the first floor and there is built in storage underneath the stairs. The front door opens to the enclosed garden.
There is a side access door leading into the second hallway of the property where the properties utility space is. This is where the properties gas boiler can be found, Washing Machine, worktop with base unit and sink and drainer.
A benefit to any property....the downstairs cloakroom, with handbasin and W.C
A light and airy landing with window to the front aspect. A good sized storage cupboard and access to three bedrooms and the family bathroom.
A double bedroom with windows to the side and rear aspect. Views over nearby fields.
A double room with views over the rear garden and surrounding countryside.
To the front of the property is a good sized third bedroom.
A modern bathroom with tiled splash back, bath with rainfall shower over with separate shower attachment. W.C and handbasin on pedestal.
To the front of the property is off road parking for two cars and an enclosed lawn area.
At the back of the property is an enclosed garden with field views. There are decked and lawned areas as well as beds with mature shrubs and trees. Although there is no garage there is a shed for exterior storage.

