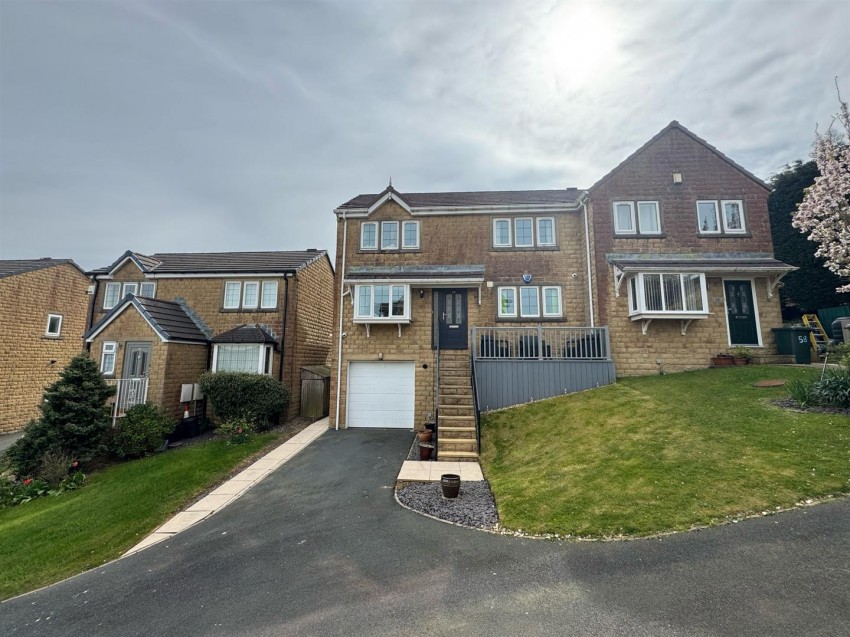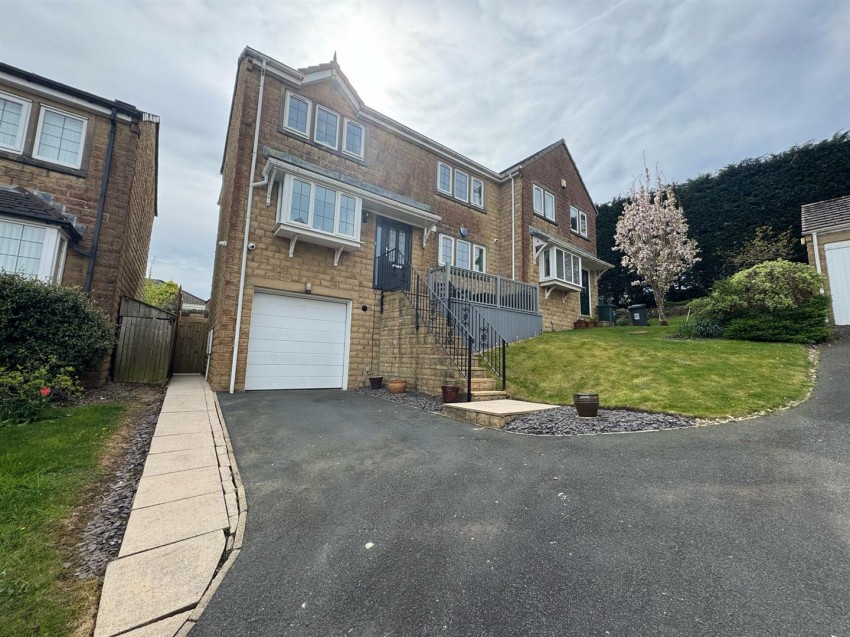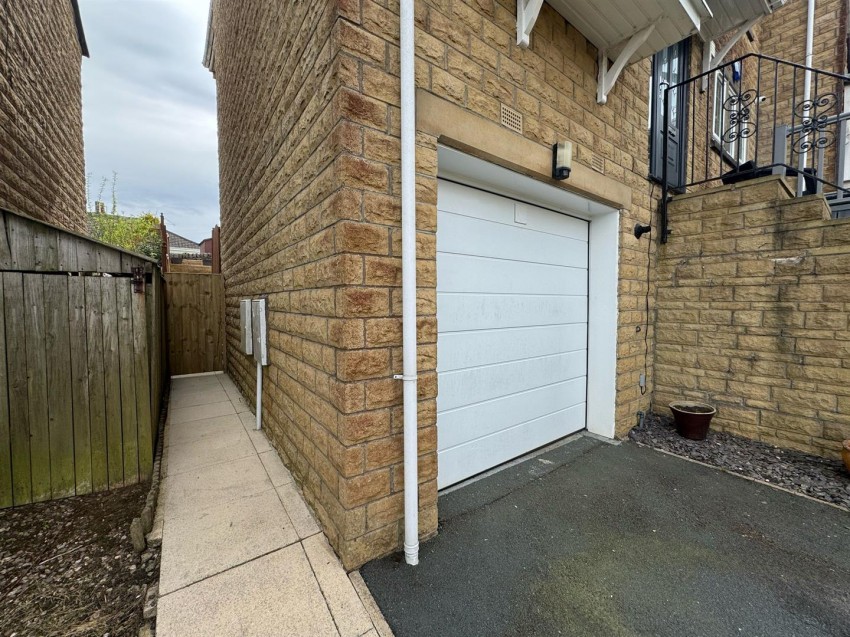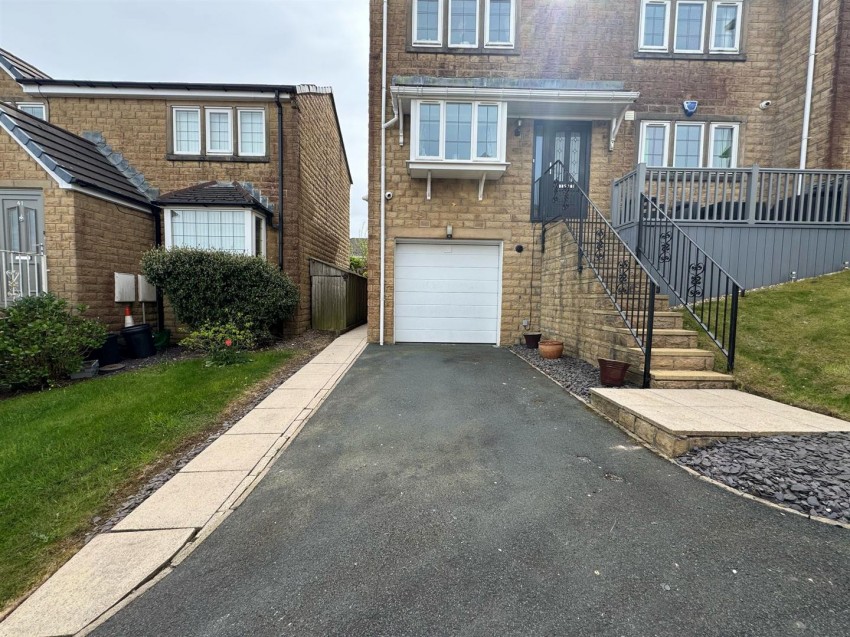Situated on the sought after residential area of Highfell Rise, Keighley, this beautifully presented semi-detached house is an ideal family home. With an inviting layout, the property boasts three spacious reception rooms, providing ample space for both relaxation and entertaining. The heart of the home is undoubtedly the well-appointed kitchen, which flows seamlessly into the dining area, making it perfect for family gatherings.
The residence features four generously sized bedrooms, ensuring that there is plenty of room for family members or guests. Each bedroom is designed to offer comfort and tranquillity, making it easy to unwind after a long day. The property also includes a well-maintained bathroom, thoughtfully designed to cater to the needs of a busy household.
The extension adds valuable living space, enhancing the overall functionality of the home. The outdoor area is equally appealing, providing a lovely garden where children can play and families can enjoy the fresh air.
Highfell Rise is a desirable location, known for its friendly community and convenient access to local amenities, schools, and transport links. This property is not just a house; it is a place where memories can be made and cherished for years to come. If you are seeking a well-presented, extended family home in a welcoming neighbourhood, this property is certainly worth considering.
Lounge
uPVC double glazed window overlooking front elevation, gas central heated radiator, feature fire place.
Kitchen
uPVC double glazed window overlooking front elevation, gas central heated radiator, matching wall and base units built in cooker with hob and extractor above, built in washing machine and built in dish washer.
Reception room
uPVC double glazed window overlooking rear elevation, gas central heated radiator.
Conservatory
uPVC double glazed window overlooking rear elevation, gas central heated radiator.
Bedroom 1
uPVC double glazed window overlooking front elevation, gas central heated radiator, built in wardrobe.
Bedroom 2
uPVC double glazed window overlooking rear elevation, gas central heated radiator.
Bathroom
uPVC double glazed window overlooking rear elevation, gas central heated towel rail, 3 piece bathroom suite briefly comprising of a low level flush toilet, sink with vanity unit and bath tub with shower above.
Bedroom 3
uPVC double glazed window overlooking front elevation, gas central heated radiator.
Bedroom 4
uPVC double glazed window overlooking side elevation, gas central heated radiator
Storage



